4005 Fenton Court
Wheat Ridge, CO 80212 — Jefferson county
Price
$899,900
Sqft
2942.00 SqFt
Baths
4
Beds
4
Description
OUTSTANDING VALUE! MODERN, STYLISH, ENERGY EFFICIENT HOME IN QUIET LOCATION WITHIN 1 MILE TO JUST ABOUT EVERYTHING. Open floor plan. 10 foot ceilings with exposed steel beam. Large bedrooms. Exceptional parking (2 garage spaces + 1 reserved, off-street space). Low maintenance for an active lifestyle. LUXURY PRIMARY SUITE with huge walk-in closet, dual sinks, soaking tub and glassed-in shower with bench seat. Stainless steel appliances. Gas range/oven. Walk-in pantry. Solid surface countertops in the kitchen and bathrooms. 12' x 12' ROOFTOP DECK WITH MOUNTAIN VIEW, stubbed for natural gas. Fully finished basement with egress windows. Fully drywalled garage with tall ceilings for additional storage space and an 8' garage door clearance for a truck or SUV. Solar-ready installation on roof. Window coverings. Built-in cabinetry at laundry room. Inclusions: gas range/oven, built-in microwave, dishwasher, fridge. A/C. 1/2 BLOCK TO RANDALL PARK. HOA INCLUDES: water/sewer, hazard insurance, trash/recycling, exterior maintenance, landscaping, snow removal. Within 1 mile: 1. Tennyson St. shops and restaurants. 2. Planet Fitness. 3. Sprouts Market. 4. King Soopers. 5. Walmart. 6. Snarfs. 7. LaFonda. 8. Huckleberry Roasters. 9. Molly's Spirits. 10. Petco. 11. Berkeley Lake Park (1.2 mi.). 12. Willis Case Golf Course (2.2 mi.). ***See 1/2 duplex properties across the street at 5920 and 5924 W. 39th Place that sold in August of 2023 for $1.465m and $1.4m. See 4134 Fenton at over $2m.***
Property Level and Sizes
SqFt Lot
1149.00
Lot Features
Five Piece Bath, High Ceilings, High Speed Internet, Kitchen Island, Open Floorplan, Pantry, Primary Suite, Quartz Counters, Solid Surface Counters
Lot Size
0.03
Foundation Details
Concrete Perimeter
Basement
Finished, Full, Interior Entry, Sump Pump
Common Walls
No Common Walls, No One Above, No One Below
Interior Details
Interior Features
Five Piece Bath, High Ceilings, High Speed Internet, Kitchen Island, Open Floorplan, Pantry, Primary Suite, Quartz Counters, Solid Surface Counters
Appliances
Dishwasher, Disposal, Microwave, Oven, Range, Range Hood, Refrigerator
Laundry Features
In Unit
Electric
Central Air
Flooring
Carpet, Tile, Wood
Cooling
Central Air
Heating
Forced Air
Utilities
Cable Available, Electricity Connected, Natural Gas Connected, Phone Connected
Exterior Details
Lot View
City, Mountain(s)
Water
Public
Sewer
Public Sewer
Land Details
Road Frontage Type
Public
Road Responsibility
Public Maintained Road
Road Surface Type
Alley Paved, Paved
Garage & Parking
Parking Features
Concrete, Dry Walled, Exterior Access Door
Exterior Construction
Roof
Composition, Membrane
Construction Materials
Frame
Window Features
Double Pane Windows, Window Coverings
Security Features
Security System
Builder Source
Public Records
Financial Details
Previous Year Tax
4555.00
Year Tax
2023
Primary HOA Name
Incarnation Residences
Primary HOA Phone
0000000000
Primary HOA Fees Included
Insurance, Maintenance Grounds, Maintenance Structure, Recycling, Sewer, Snow Removal, Trash, Water
Primary HOA Fees
375.00
Primary HOA Fees Frequency
Monthly
Location
Schools
Elementary School
Stevens
Middle School
Everitt
High School
Wheat Ridge
Walk Score®
Contact me about this property
Tyler R. Wanzeck
RE/MAX Professionals
6020 Greenwood Plaza Boulevard
Greenwood Village, CO 80111, USA
6020 Greenwood Plaza Boulevard
Greenwood Village, CO 80111, USA
- (720) 339-7109 (Office Direct)
- (720) 339-7109 (Mobile)
- Invitation Code: colorado
- tylerw@coloradomasters.com
- https://tylerwanzeck.com
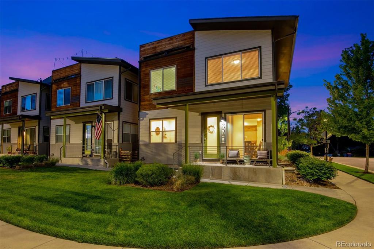
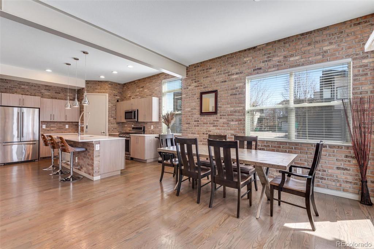
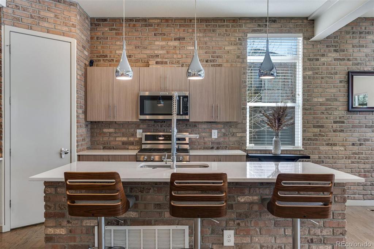
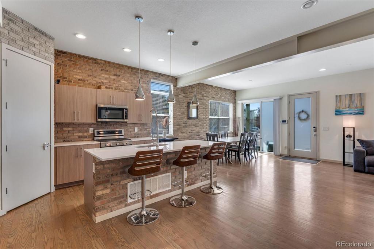
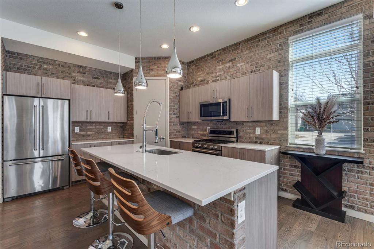
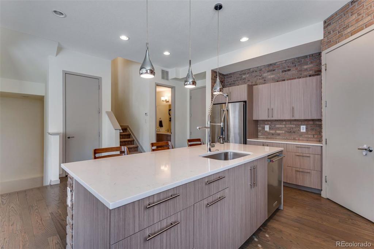
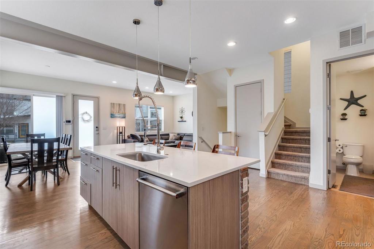
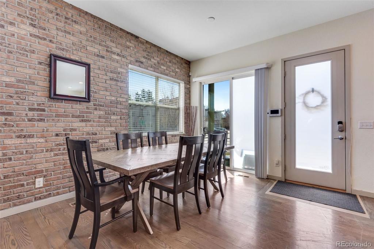
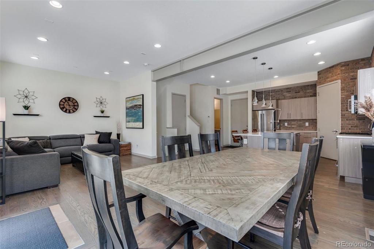
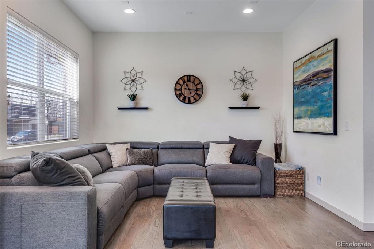
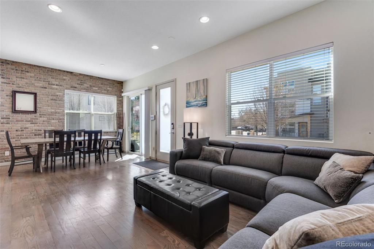
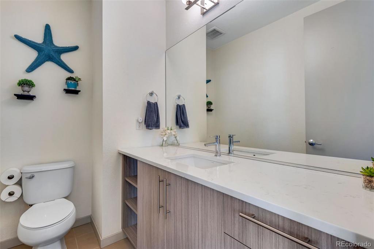
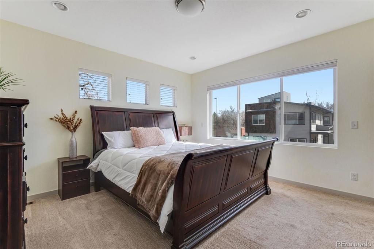
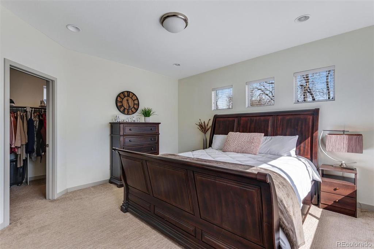
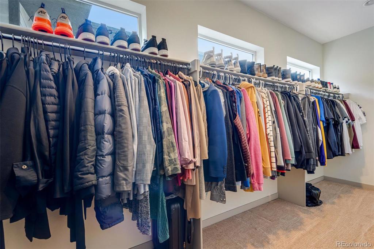
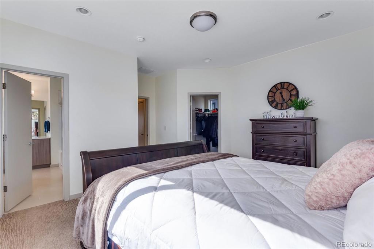
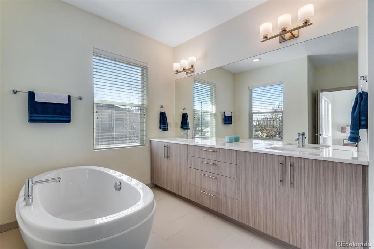
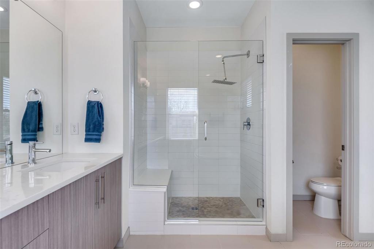
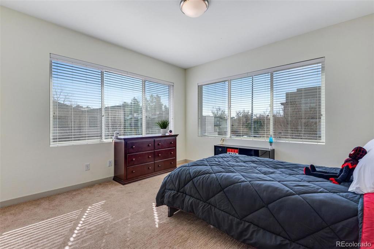
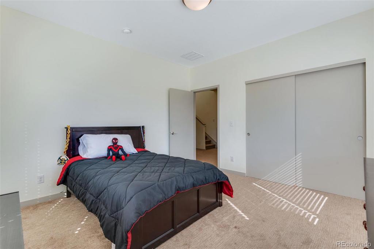
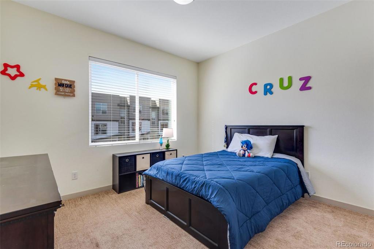
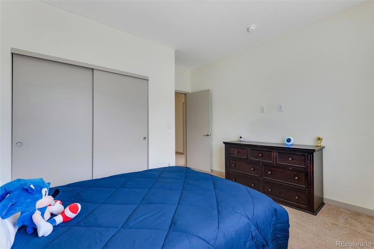
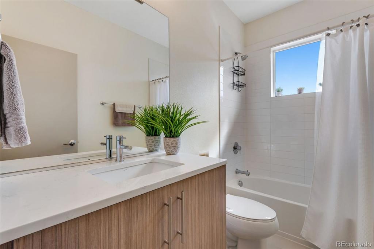
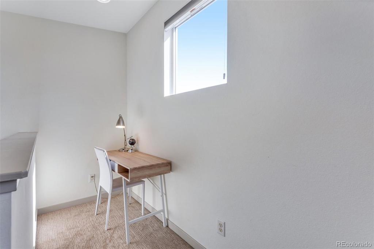
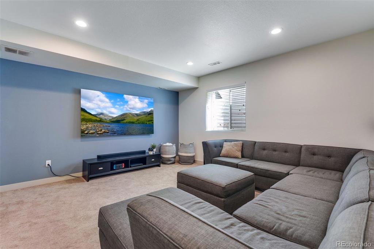
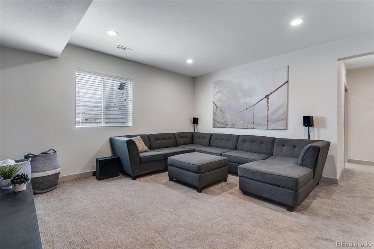
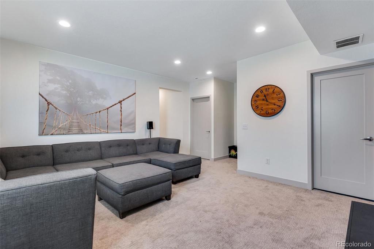
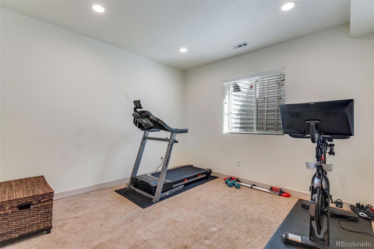
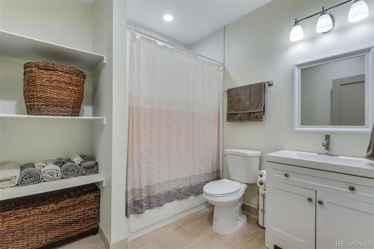
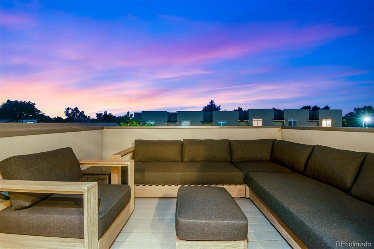
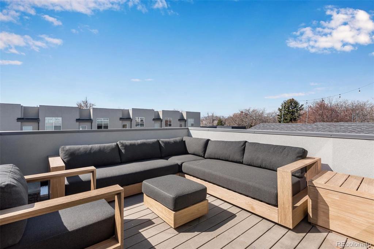

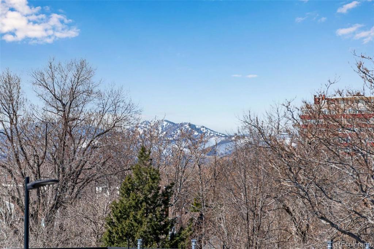
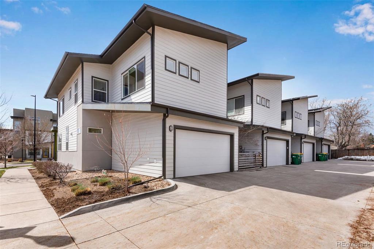
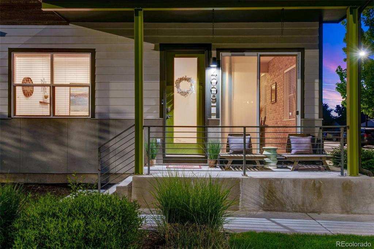
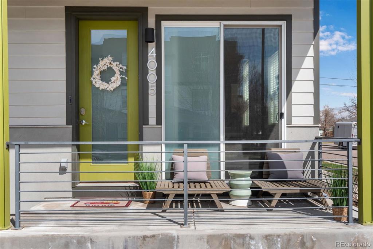
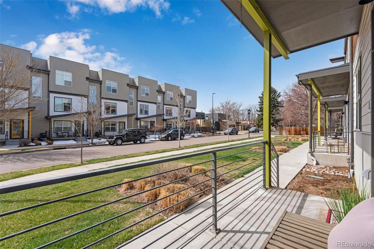
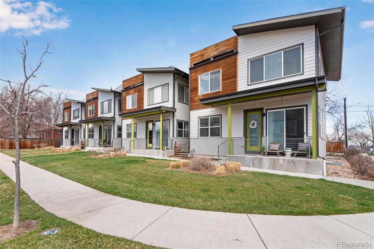


 Menu
Menu
 Schedule a Showing
Schedule a Showing

