3060 Pierce Street
Wheat Ridge, CO 80214 — Jefferson county
Price
$769,000
Sqft
2204.00 SqFt
Baths
2
Beds
4
Description
Raised ranch on over a third of an acre in a quiet neighborhood with a huge beautiful yard to relax and appreciate Colorado. Endless amount of living space, potentially for multigenerational families. Enjoy plentiful natural light as you walk in from your large mudroom. Open floor plan consisting of large living and dining space and hardwoods throughout. Two bedrooms, updated full bath, and study nook with French doors that lead out to the covered patio complete the level. The lower floor is an ideal mother-in-law suite, with separate entrance at garden level, new egress windows in two lower bedrooms, oversized secondary living/flex space, full bath, laundry room, and second kitchen. Carpeted crawl space accessed from the basement living room measures 15ft x 7ft, perfect for storage. Central AC plus newer roof, furnace, and gas lines all installed in 2016. Five off street parking spots with additional parking in the rear of the property (great for RVs, boats, etc.). Separate accessory building contains a full bath w/ stackable WD and kitchen (no dishwasher). Backyard is a true oasis with gardens, treehouse, playset, shed/workshop, plenty of trees, and complete privacy. Property has a permitted well but is currently inoperable. Terrific location convenient to Sloan's Lake, Stites Park, Highlands, Belmar, and highways. Property is single family residence dwelling with a separate accessory building – not a legal duplex. Buyer to verify sq ft and property use.
Property Level and Sizes
SqFt Lot
15443.00
Lot Features
Built-in Features, Entrance Foyer, Open Floorplan, Radon Mitigation System, Smoke Free, Tile Counters
Lot Size
0.35
Basement
Finished,Full
Interior Details
Interior Features
Built-in Features, Entrance Foyer, Open Floorplan, Radon Mitigation System, Smoke Free, Tile Counters
Appliances
Cooktop, Dishwasher, Disposal, Dryer, Microwave, Oven, Washer
Laundry Features
In Unit
Electric
Central Air
Flooring
Laminate, Tile, Wood
Cooling
Central Air
Heating
Forced Air
Fireplaces Features
Family Room, Wood Burning
Exterior Details
Features
Garden, Playground, Private Yard
Patio Porch Features
Covered,Patio
Water
Public
Sewer
Public Sewer
Land Details
PPA
2442857.14
Well Type
Irrigation,Not Operational
Garage & Parking
Parking Spaces
1
Parking Features
Concrete
Exterior Construction
Roof
Composition
Construction Materials
Brick, Wood Siding
Exterior Features
Garden, Playground, Private Yard
Window Features
Window Coverings
Builder Source
Public Records
Financial Details
PSF Total
$387.93
PSF Finished
$387.93
PSF Above Grade
$775.86
Previous Year Tax
2565.00
Year Tax
2020
Primary HOA Fees
0.00
Location
Schools
Elementary School
Stevens
Middle School
Everitt
High School
Wheat Ridge
Walk Score®
Contact me about this property
Tyler R. Wanzeck
RE/MAX Professionals
6020 Greenwood Plaza Boulevard
Greenwood Village, CO 80111, USA
6020 Greenwood Plaza Boulevard
Greenwood Village, CO 80111, USA
- Invitation Code: colorado
- tylerw@coloradomasters.com
- https://tylerwanzeck.com
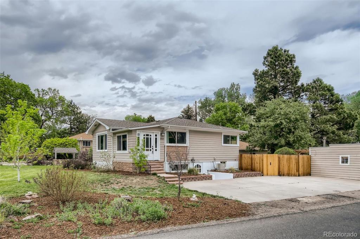
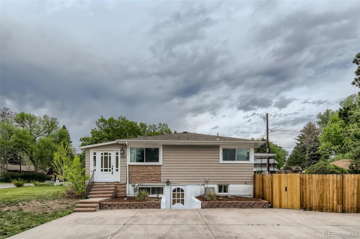
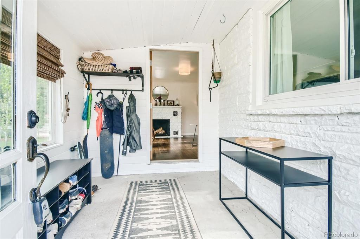
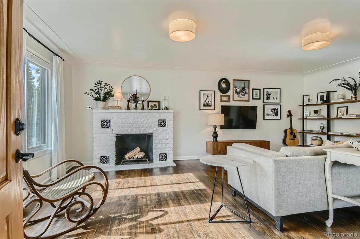
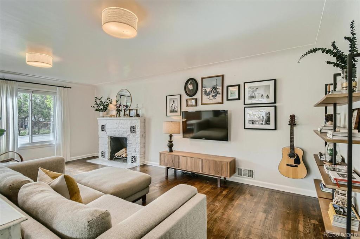
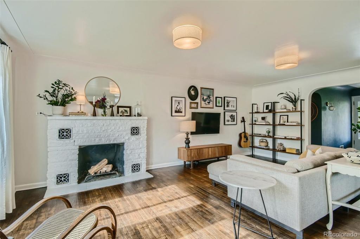
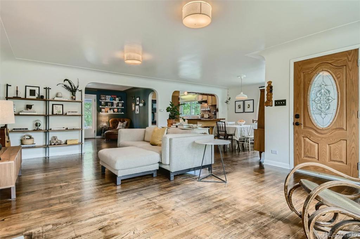
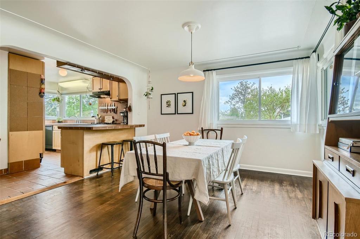
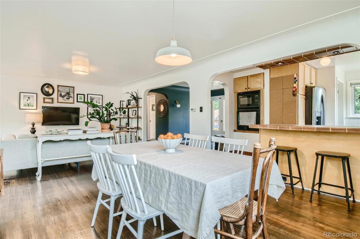
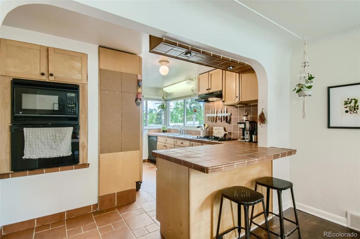
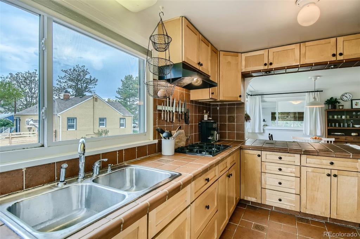
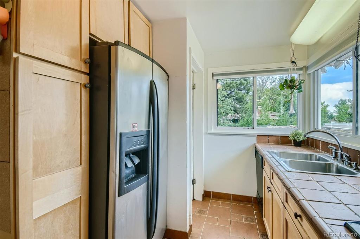
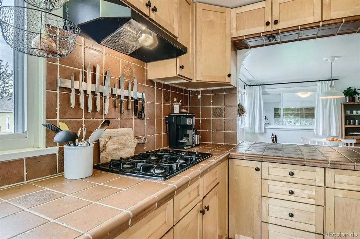
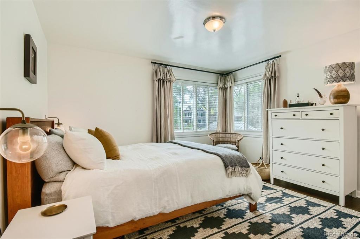
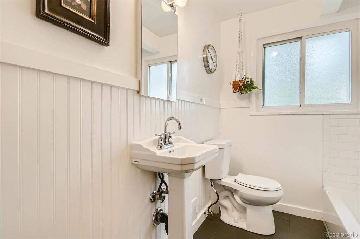
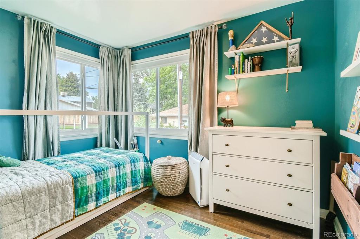
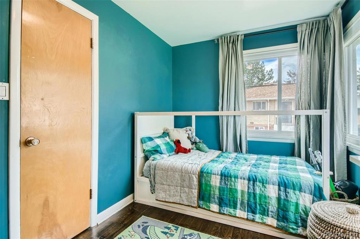
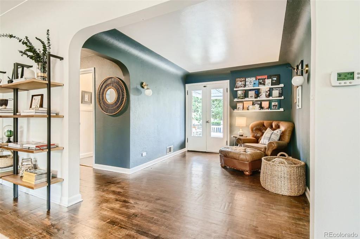
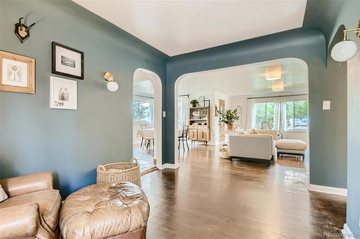
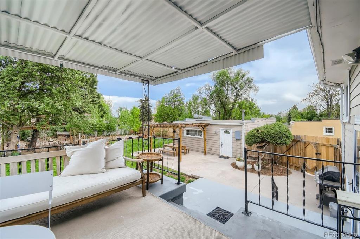
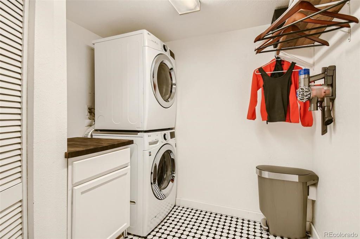
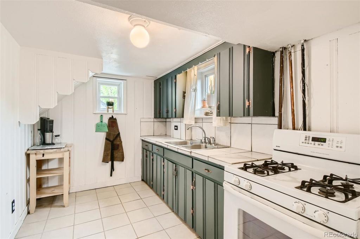
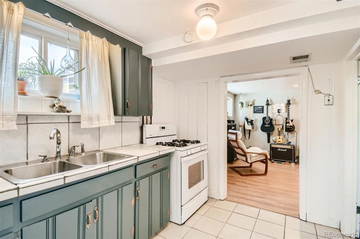
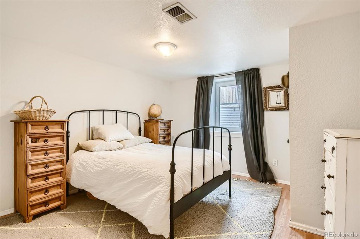
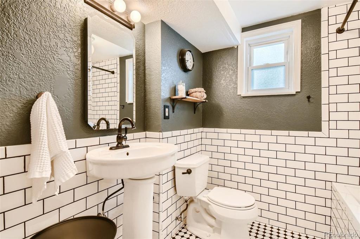
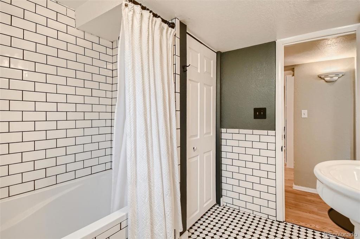
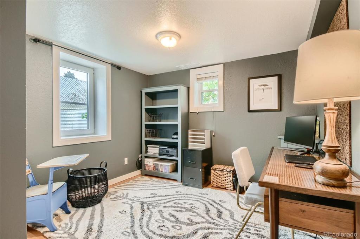
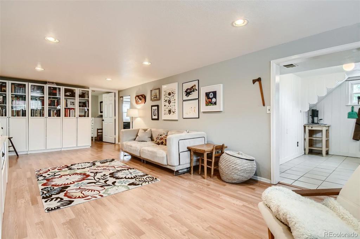
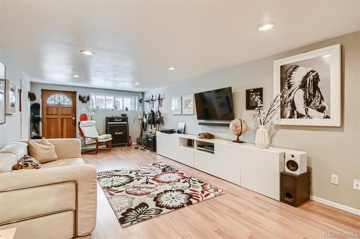
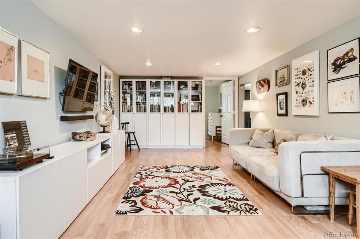
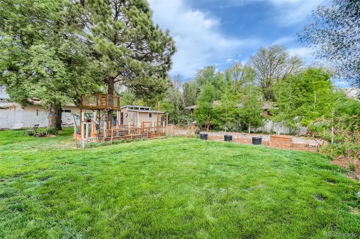
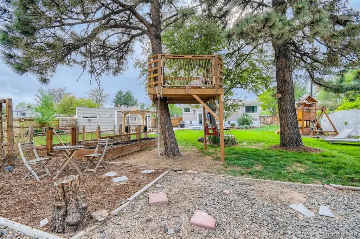
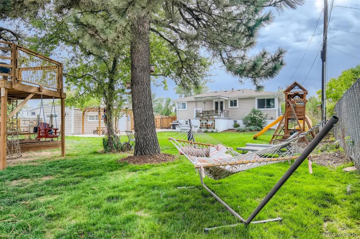
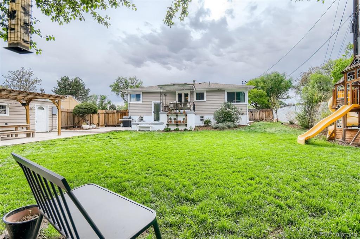
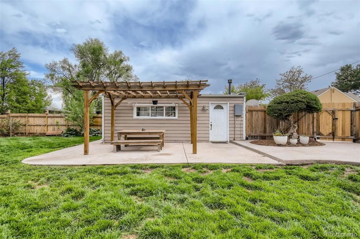
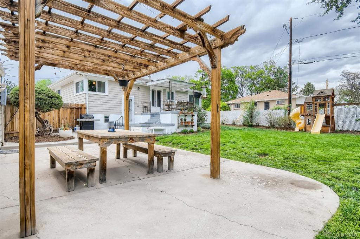
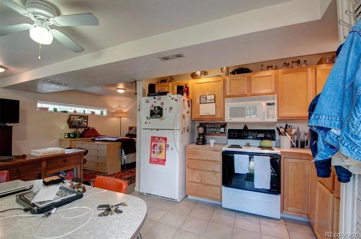
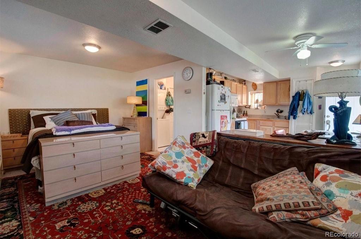
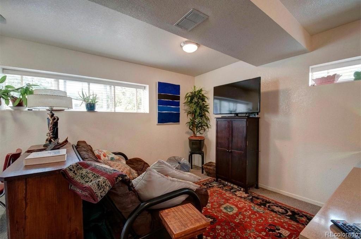
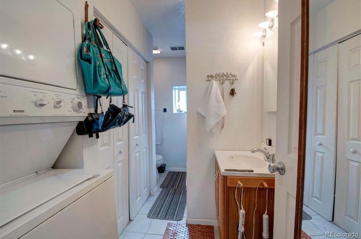


 Menu
Menu


