3153 Benton Street
Wheat Ridge, CO 80214 — Jefferson county
Price
$7,500
Sqft
3438.00 SqFt
Baths
5
Beds
5
Description
Flexible lease terms and option for partially furnished. A gorgeous modern farmhouse in the front, rooftop party in the back. The sophisticated design of this home by the home builder "Work Shop" is one of a kind. It was built to capture the incredible mountain views from the top of the hill, without losing the charm of beautiful gabled roof pitch lines that offer up the perfect curb appeal. Signature metal features throughout the home from Work Shop's steel fabrication shop (staircase, open shelving, barn door, mirrors, etc). There is around 400 sq feet of outdoor deck space between the third floor rooftop and second floor patio. The entry of the home greets you to a dining area and custom barn door to the office. Open concept kitchen and living room featuring an expansive island, breakfast bar, dry bar with open shelving, rich natural cabinetry contrasted to dark shiplap, and high end appliances. Across the living room are double sliders to the back patio and outdoor fire pit. The second floor doesn't waste an inch of space and is masterfully designed for 4 bedrooms! The primary bedroom features a built-in headboard and a spa-like bathroom. The two bedrooms at the front of the home have vaulted ceilings and one features a sliding door to it's own balcony. The third floor flex space offers a versatile party room. Whether entertaining guests or enjoying a peaceful evening under the stars, the rooftop is a showstopper (unencumbered 270 degree views!). Other custom built features include wallpaper/paint, whole home surround sound, and meticulous landscaping. Fenced in front yard, with nice sized side yard and mature trees. The location is ideal- A straight shot down 32nd to Highlands Square, close to Tennyson Street shops, Sloan's Lake, and Edgewater Marketplace. With its fantastic curb appeal, stunning mountain views, luxurious amenities, and proximity to Denver's top attractions, this home is sure to impress! Now THIS is Mile high living!
Property Level and Sizes
SqFt Lot
0.00
Lot Features
Ceiling Fan(s), Five Piece Bath, Kitchen Island, Open Floorplan, Pantry, Primary Suite, Quartz Counters, Smoke Free, Utility Sink, Walk-In Closet(s)
Basement
Crawl Space
Interior Details
Interior Features
Ceiling Fan(s), Five Piece Bath, Kitchen Island, Open Floorplan, Pantry, Primary Suite, Quartz Counters, Smoke Free, Utility Sink, Walk-In Closet(s)
Appliances
Bar Fridge, Convection Oven, Dishwasher, Disposal, Dryer, Freezer, Microwave, Oven, Range, Range Hood, Refrigerator, Tankless Water Heater, Washer
Laundry Features
In Unit
Electric
Central Air
Flooring
Carpet, Tile, Wood
Cooling
Central Air
Heating
Forced Air
Exterior Details
Lot View
City, Lake, Mountain(s)
Land Details
Garage & Parking
Exterior Construction
Financial Details
Year Tax
0
Primary HOA Fees
0.00
Location
Schools
Elementary School
Stevens
Middle School
Everitt
High School
Wheat Ridge
Walk Score®
Contact me about this property
Tyler R. Wanzeck
RE/MAX Professionals
6020 Greenwood Plaza Boulevard
Greenwood Village, CO 80111, USA
6020 Greenwood Plaza Boulevard
Greenwood Village, CO 80111, USA
- (720) 339-7109 (Office Direct)
- (720) 339-7109 (Mobile)
- Invitation Code: colorado
- tylerw@coloradomasters.com
- https://tylerwanzeck.com








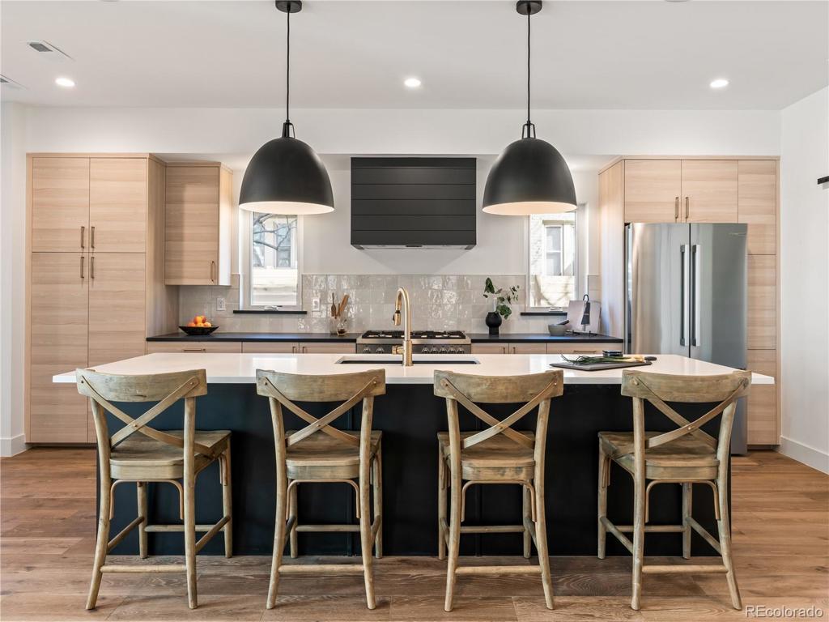








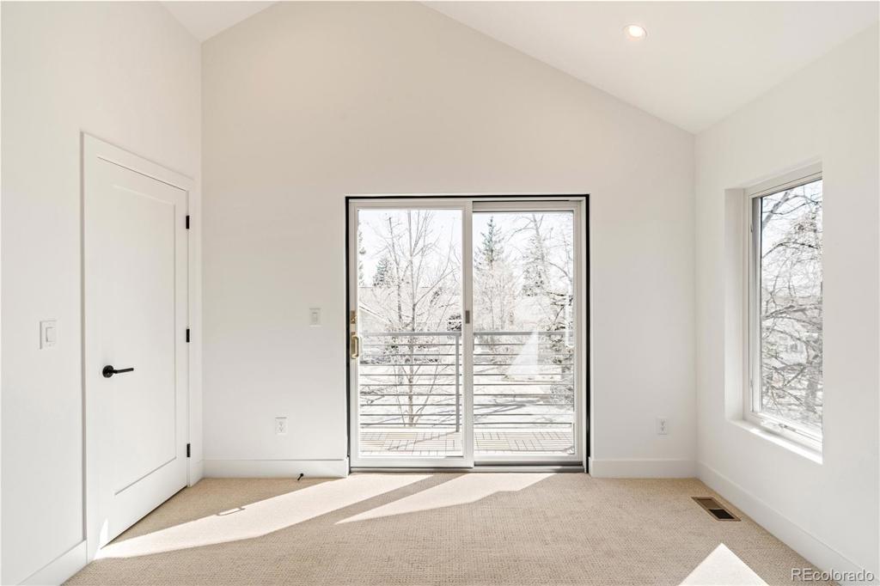

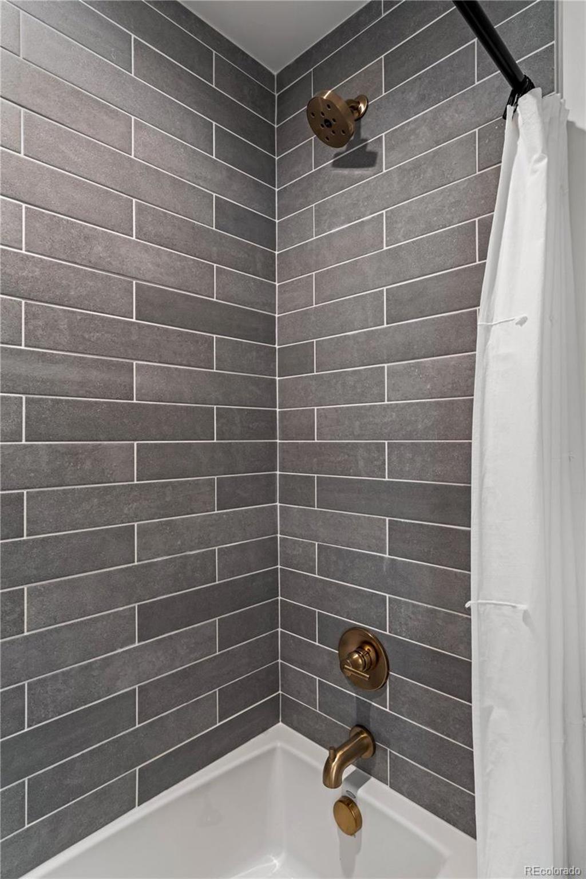






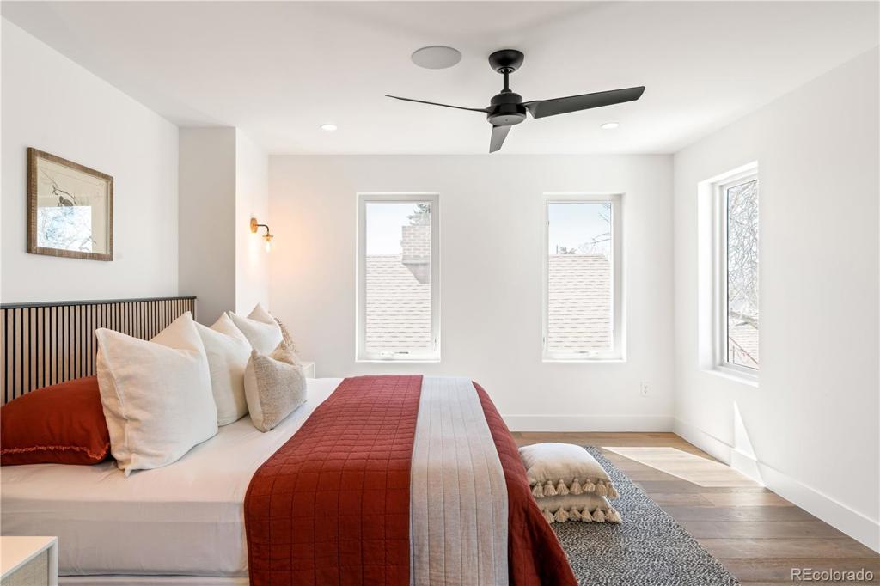

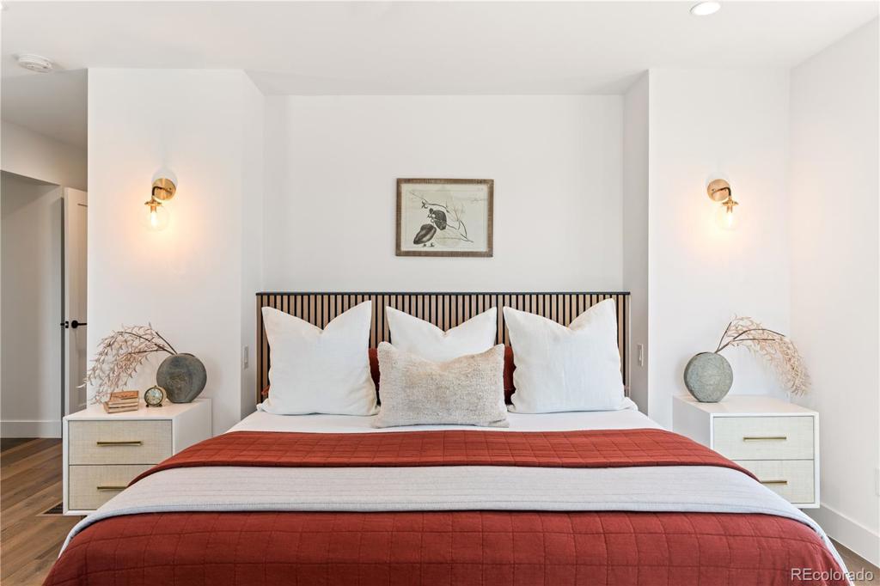
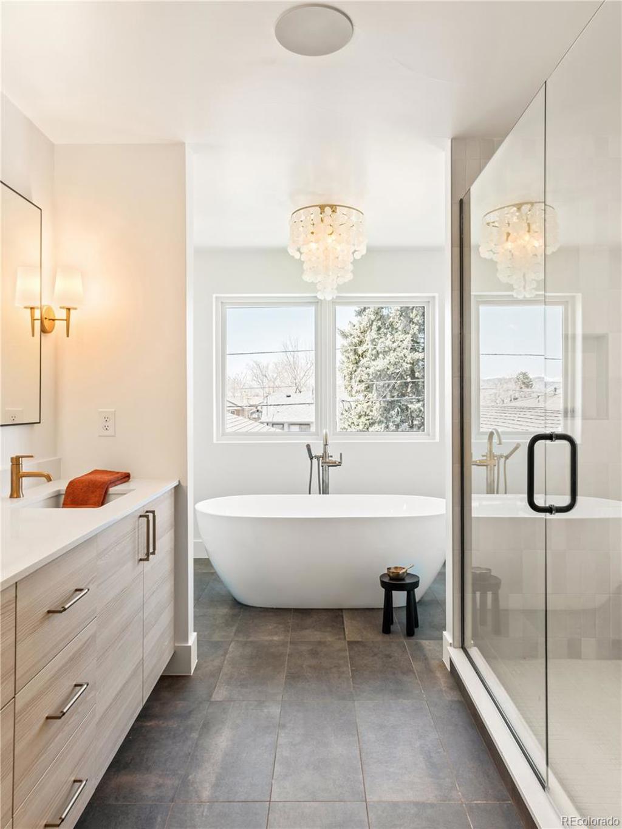








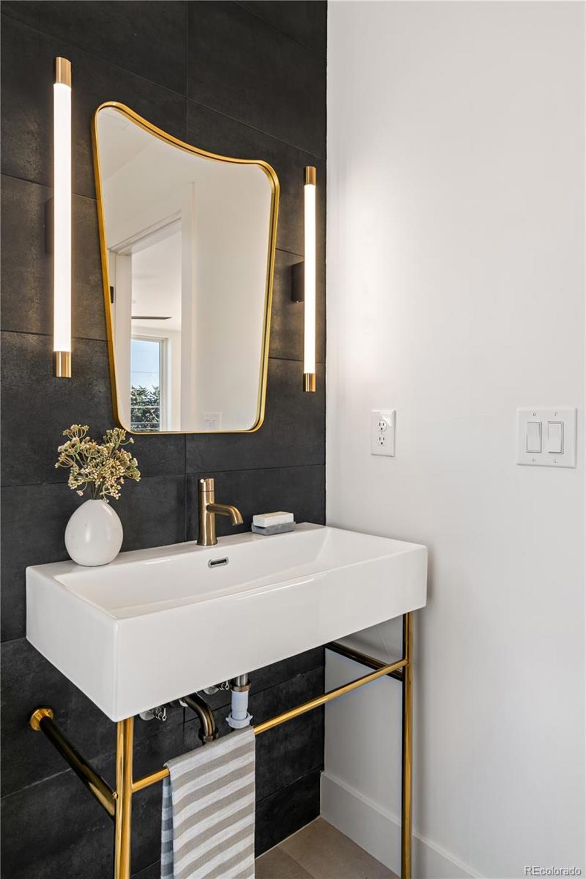













 Menu
Menu
 Schedule a Showing
Schedule a Showing

